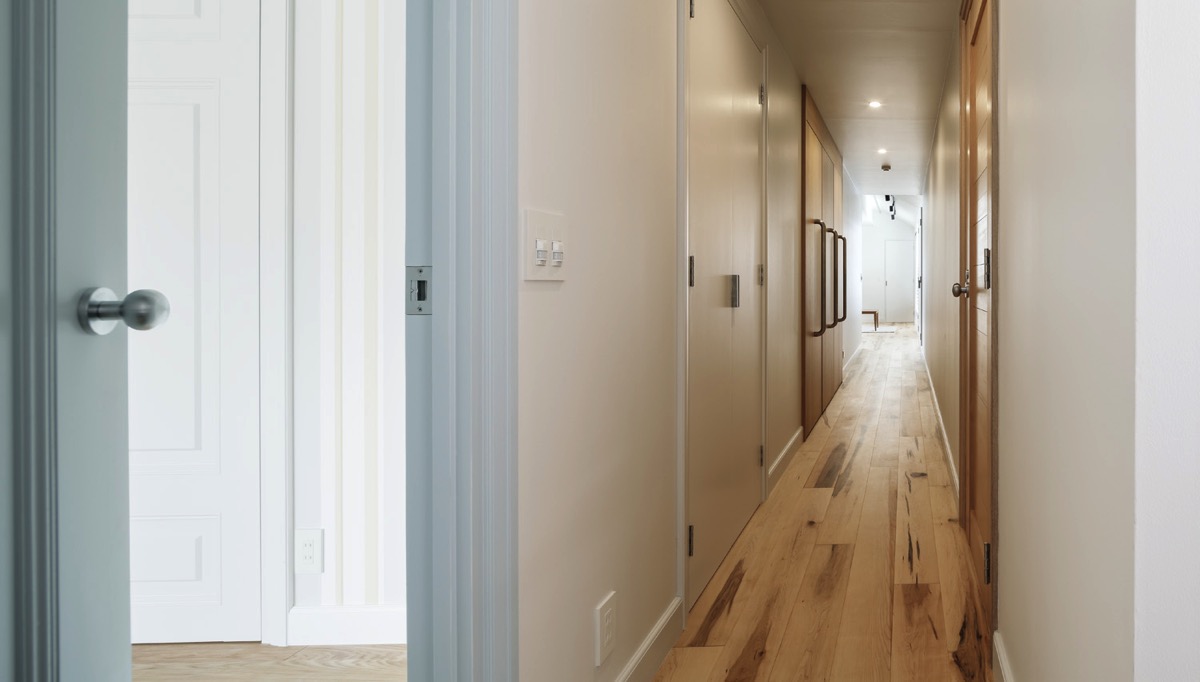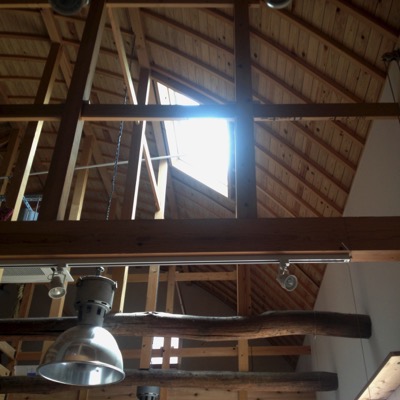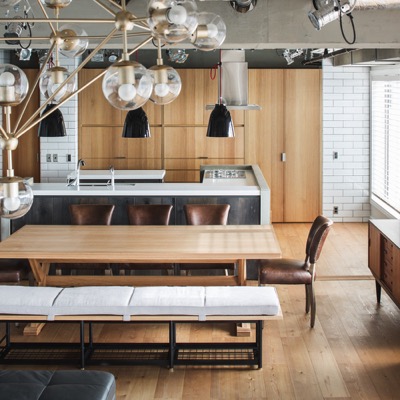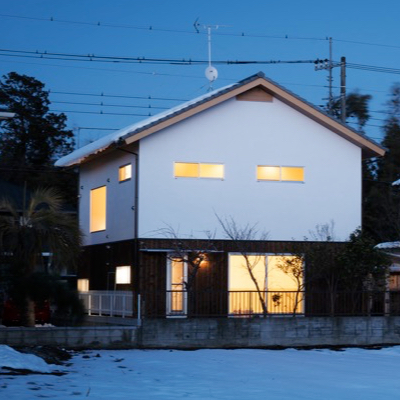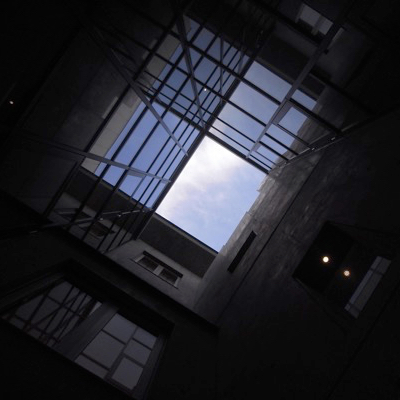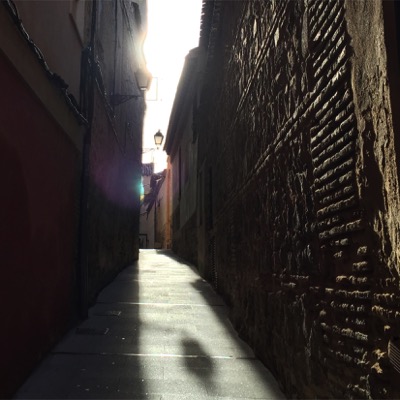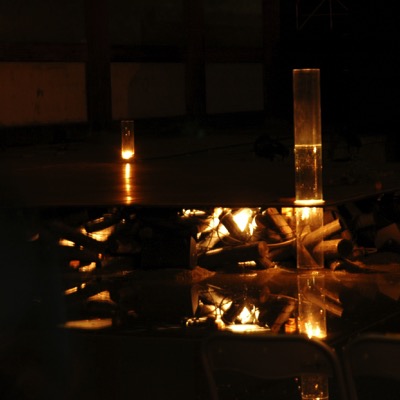The most impressive element in this house is a 30-meter long corridor. It bends in the middle into the L-shape and respective rooms adjoin either side of the corridor. It is not an efficient floor plan: it was determined based on conditions of the site. If one goes to the end of the corridor and comes back ten times a day, he/she will be walking the distance of approximately 1500 km in 10 years.
Despite the inefficiency, I personally like the floor plan.
A corridor is a space for circulation where the act of “walking” makes a strong impression visually and physically. If one feels it is too much trouble to walk the long corridor, walking may cause stress. But if one considers walking as a “fun” activity just like children going on a school trip, how would he/she feel? In fact, the client’s little children are joyfully running along the corridor without worrying about being “effective”. If one changes his/her perception of everyday life and looks forward to what awaits him/her at the end of the corridor, the meaning of the corridor would significantly change.
Architecture is, for better or worse, extremely humane and there is no right or wrong.
In this house, one can have a view of the house he/she lives beyond the garden outside from the interior. The exterior and the interior are smoothly interconnected in this space.
