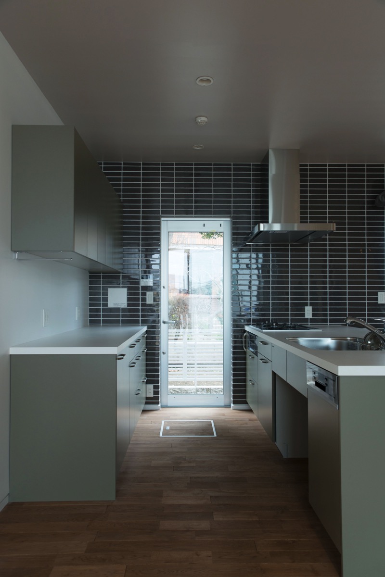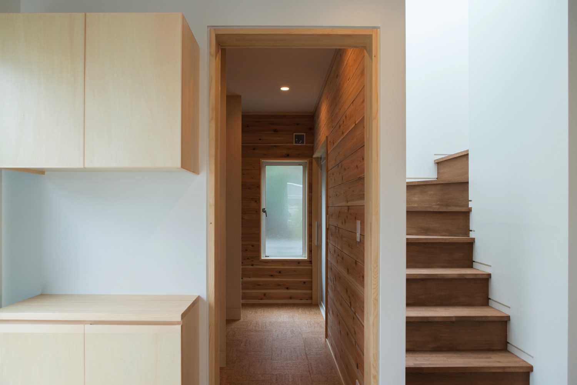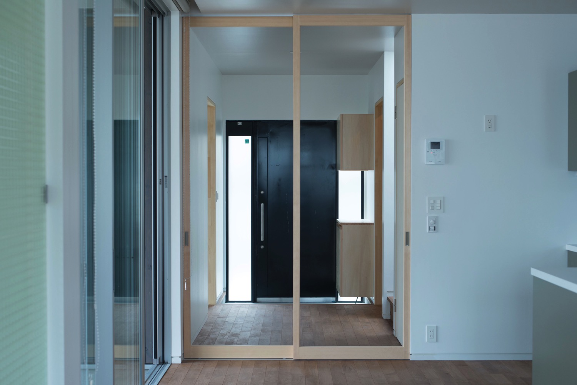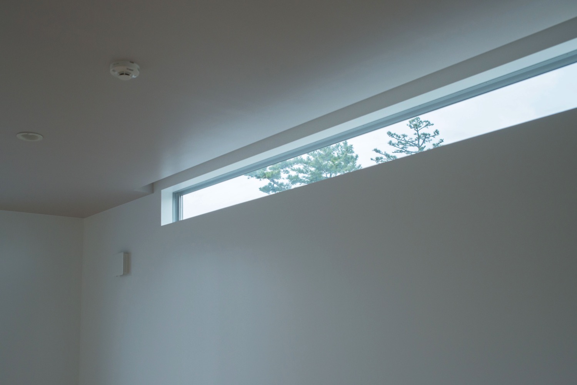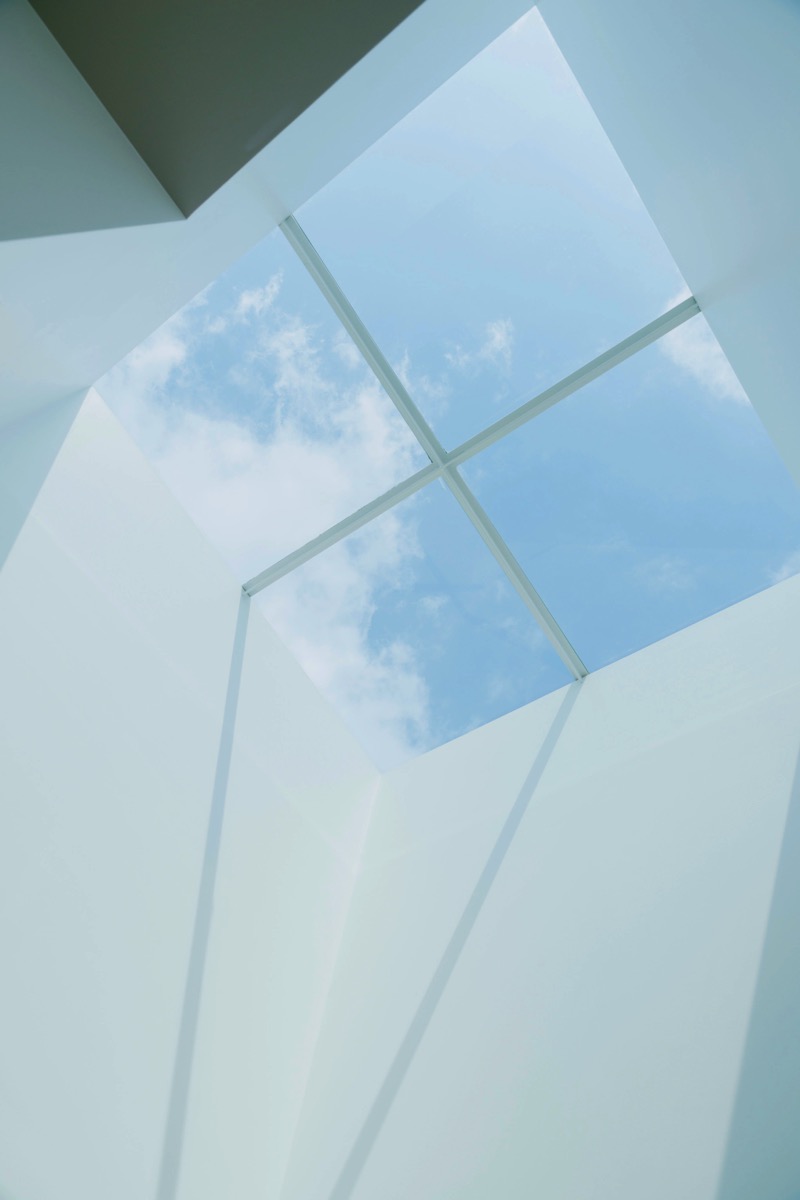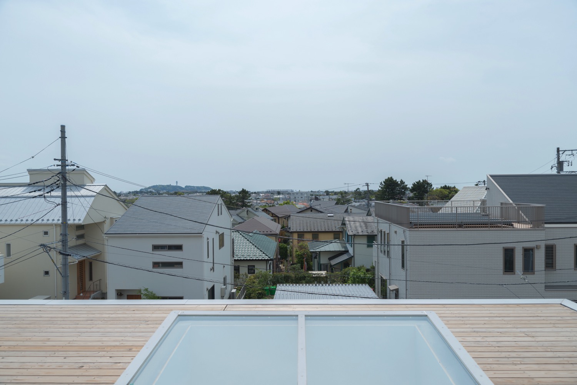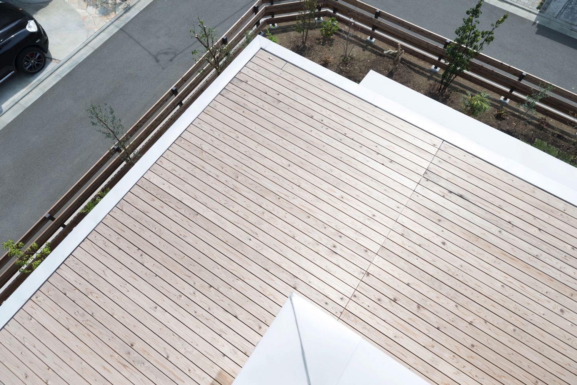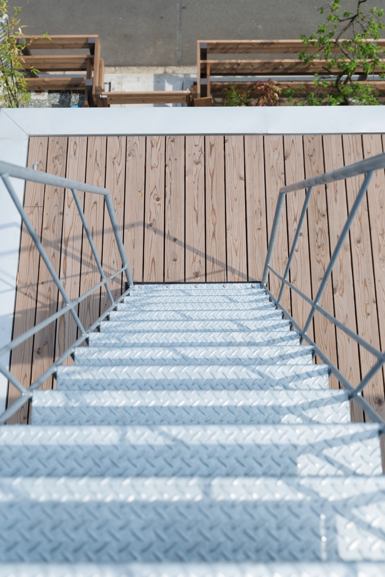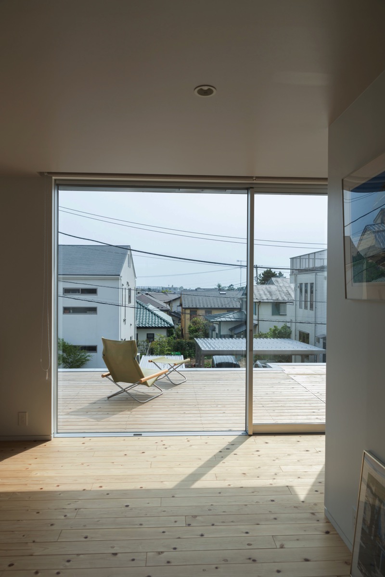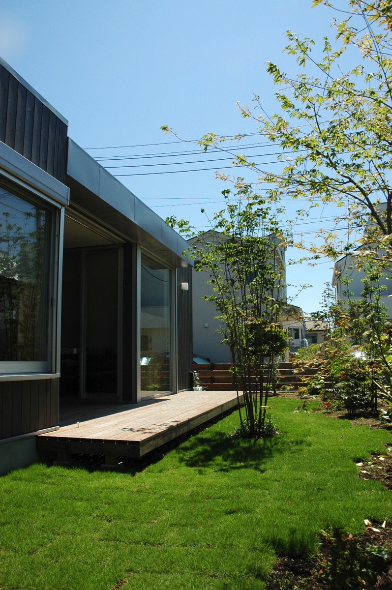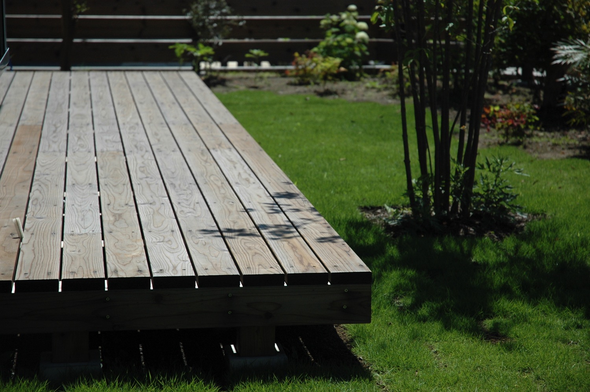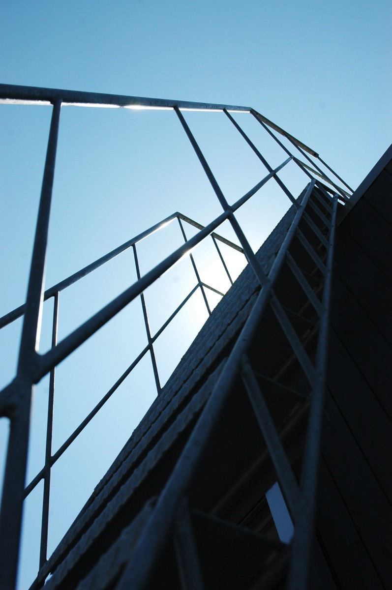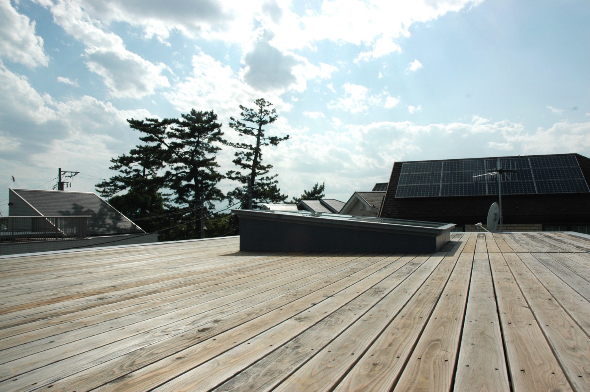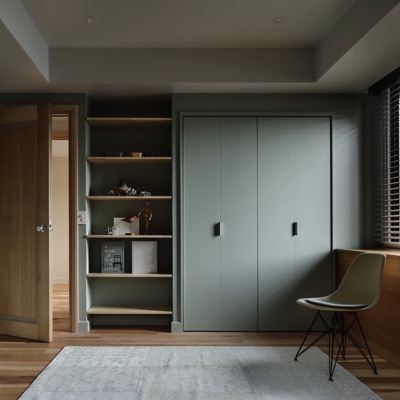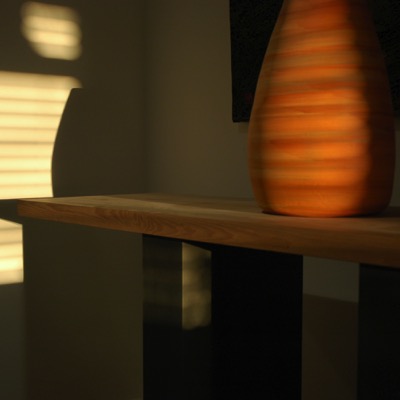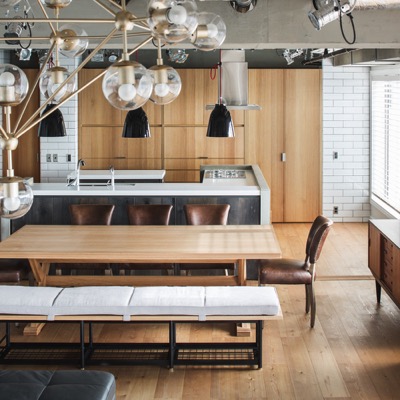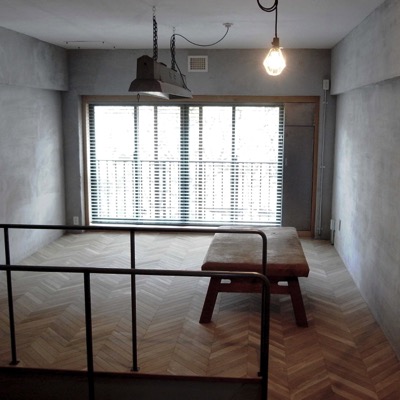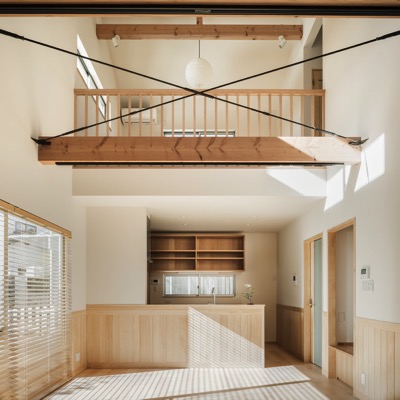KUGENUMA 2016 Residence_Kugenuma_Kanagawa
- OVERVIEW
-
- Use :
- Residence
- Size :
- 140 ㎡
- Type :
- New construction
- POSITION
- architect / contractor
A new form of ecological living created through a collaborative relationship between architecture and its occupants
A new life created through a mutually supporting relationship where residents think of architecture as an extension of their bodies and also think of their bodies as part of components constituting architecture
A strict yet close relationship between architecture and its occupants
The house consisting of two stacked cubic volumes clad in black wood board is situated in a residential district 5km inland from Kugenuma Beach. It is a southeast corner site raised above the road, which is ideal for a housing lot.
Our client gave us unique requests besides ideas for floor plans and design. One is to "design the building in such a way that we can reach all parts of it" and the other is to "avoid using complex and non-versatile materials and equipment as much as possible." In short, they wanted us to design a house so that they can check and understand conditions of all parts and conduct maintainance easily where necessary.
The client is a long-time friend of mine, and I know how he uses daily tools. The first thing we decided was that the roof should be designed in such a way that he can climb it on a daily basis. We looked at simple and casual houses in southern countries for reference and finally came up with this form with consideration for environmental conditions of Japan.
The interior is a simple and compact space. The space is lit with sufficient natural light and pleasant natural wind flows through the space. Light that changes every moment and each season and time enters through a toplight above the stairs. Pleasant winds flow through the house whenever a glass door facing the sunken courtyard is opened.
The great advantage of this house is that a pleasant interior environment can be achieved to a certain degree without using equipment through the residents' efforts to understand specific conditions of the building and respond to changes in the exterior environment.
