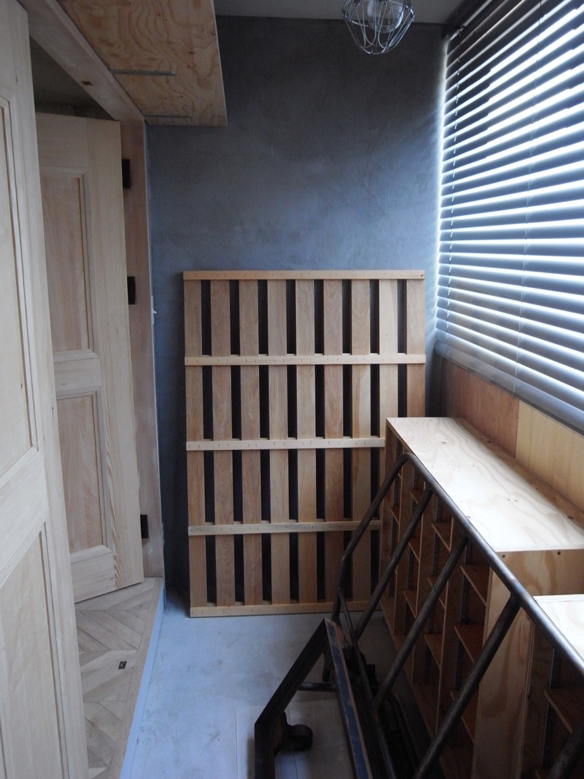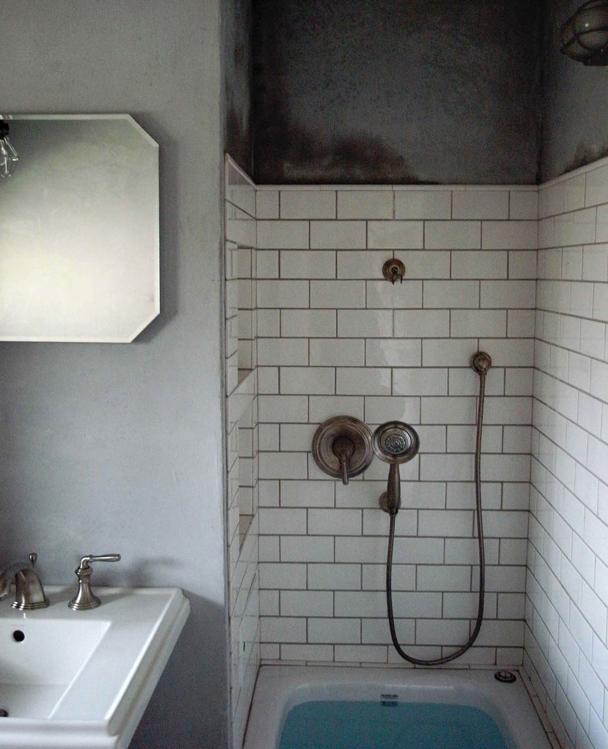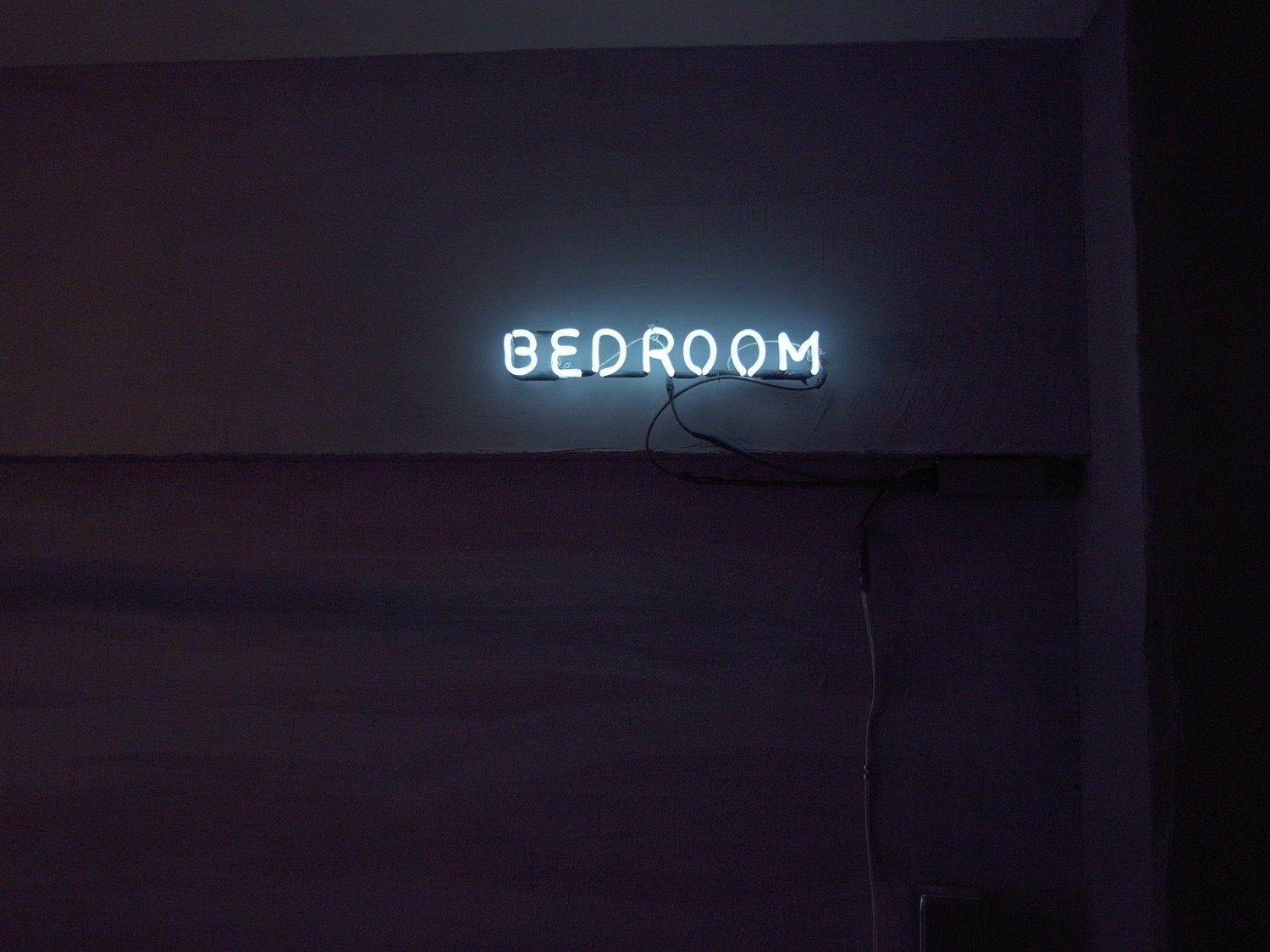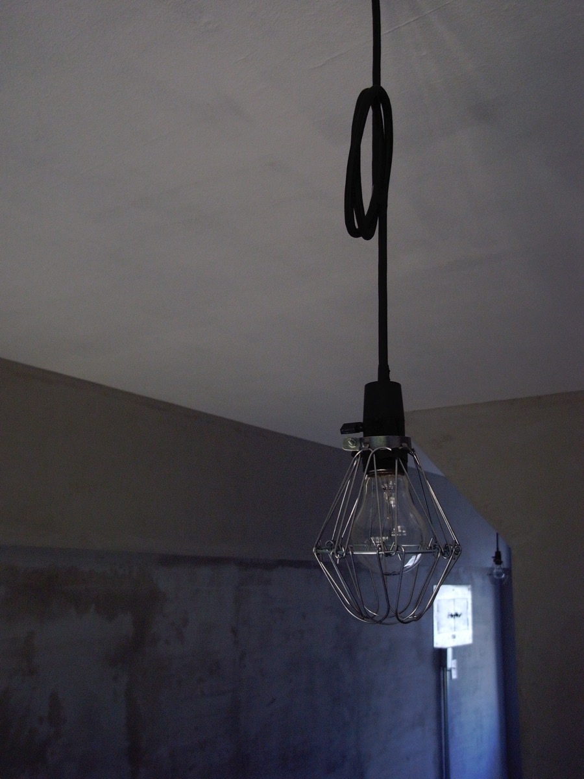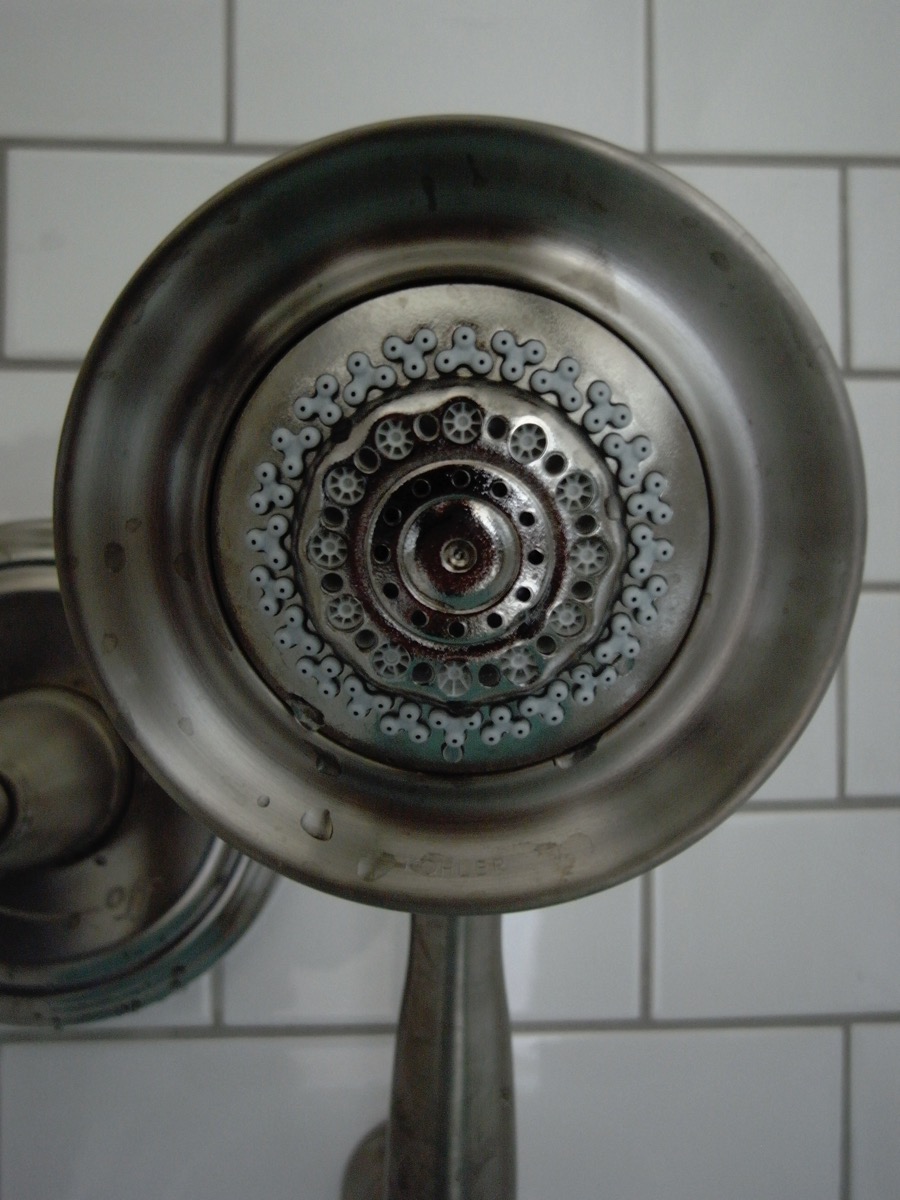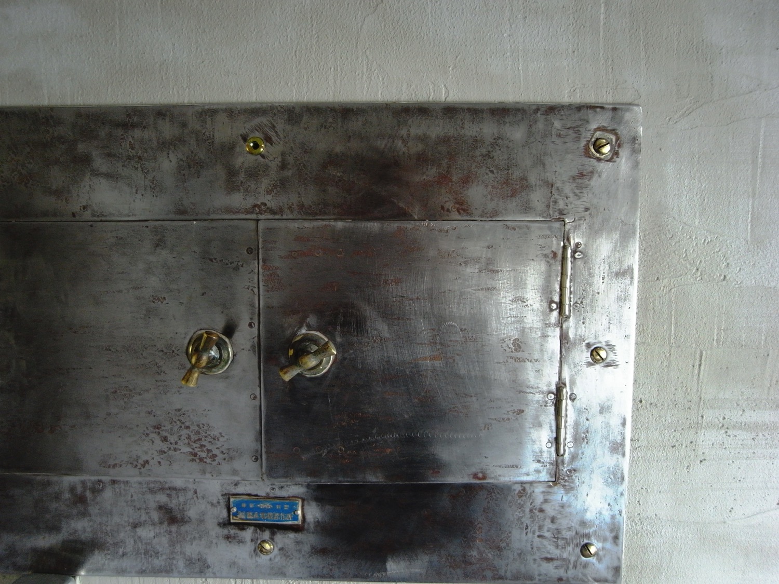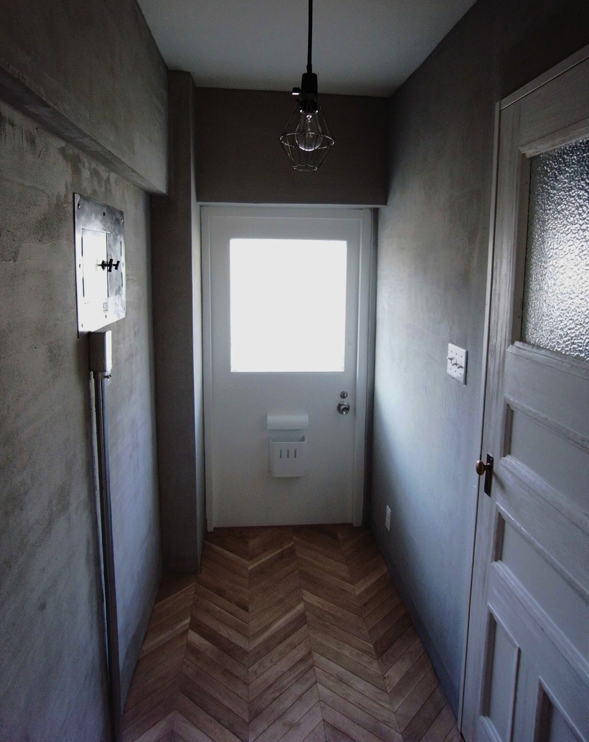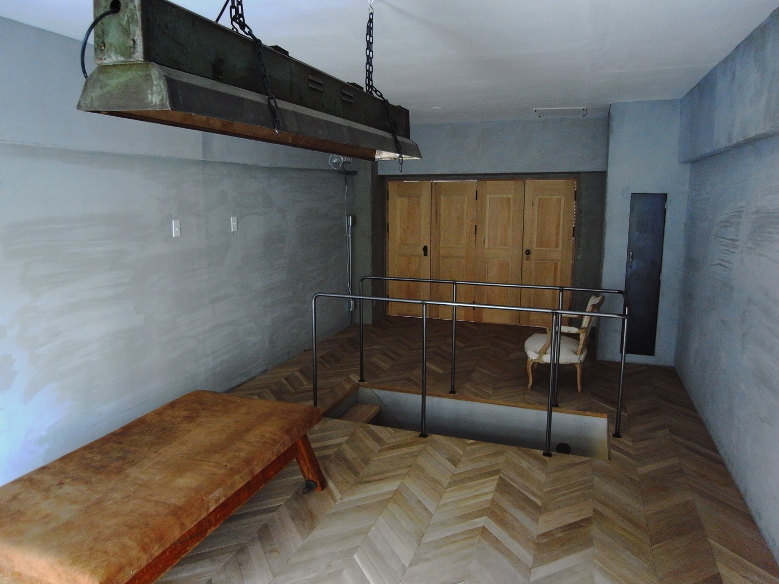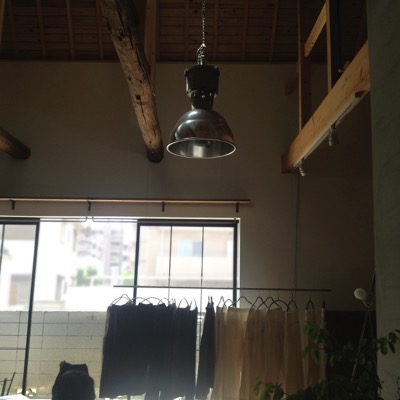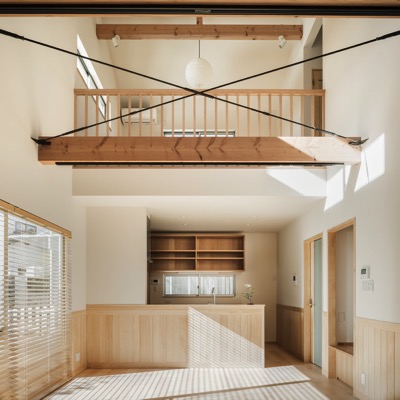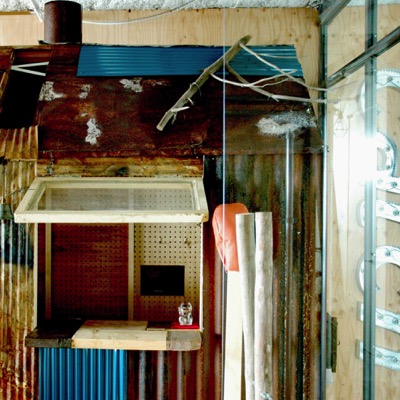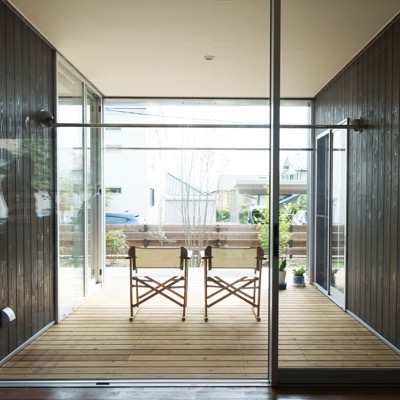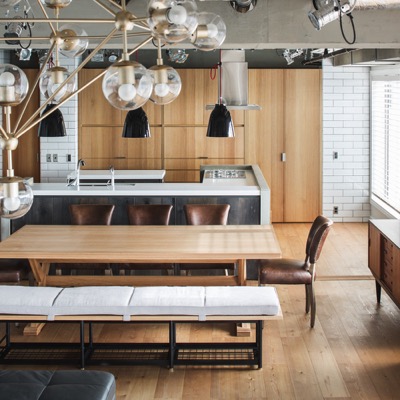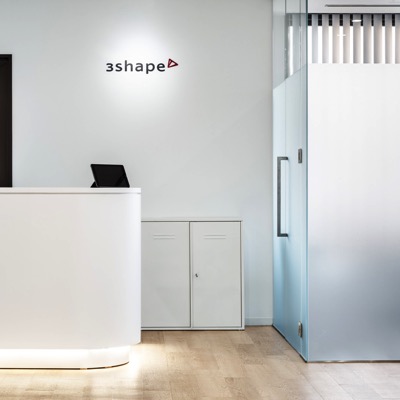DAIKANAYAMA 2013 Residence+Gallery_Daikanayama_Tokyo
- OVERVIEW
-
- Use :
- Residence / Gallery
- Size :
- 100 ㎡
- Type :
- Renovation
- POSITION
- architect / contractor / project manager / construction manager / manufacturer / artisan
A living space filled with extraordinary beauty
A tranquil space filled with extraordinary beauty where one spends daily life without feeling the sense of ordinariness
The strength and simplicity of a living space focused solely on visual impressions
We entirely renovated one of the oldest masterpiece apartment buildings into a house for a creative director who has produced a number of popular TV commercials. Before explaining the project, we would like to introduce some aspects of the client's outstanding personality. All of the moving images he has produced as the director are extremely beautiful. Because they are commercials, they have specific advertising targets and are not intended for the pursuit of beauty. Still, visual and aesthetic impressions of his works are so powerful that the concepts and ideas behind the works almost go unnoticed. We feel that a strong urge for beauty embedded in his nature––rather than his professional ability–– is what is driving him to create such extraordinary beauty on the screen.
The site is located in a quiet residential district near Daikanyama. The building is planned based on generous room sizes which are difficult to achieve in today's economic situation, and one can see a courtyard outside of the window that is planted with a number of large trees. This is the oldest western-style apartment buildings I have worked on. It comprises upper and lower levels with a mezzanine level connected by a set of stairs in the center. The upper level accommodates private spaces and the lower level serves as a public space. Old-fashioned and elegant details built using the latest construction techniques back in those days are observed here and there.
Considering the client's personality, we strictly focused on shapes, colors, and textures of things and gave top priority to visual impressions and aesthetics above all. Such strict pursuit of visual quality puts much burden on the client as it greatly affects his daily life. We hadn't met with a client with similar goals until this time. I was inspired by the client's passionate pursuit of beauty even though it may differ from my stance as an architect.
The conceived space strongly reflects the client's sensitivity. The extraordinary space with solid materiality is filled with pure and clean atmosphere.
