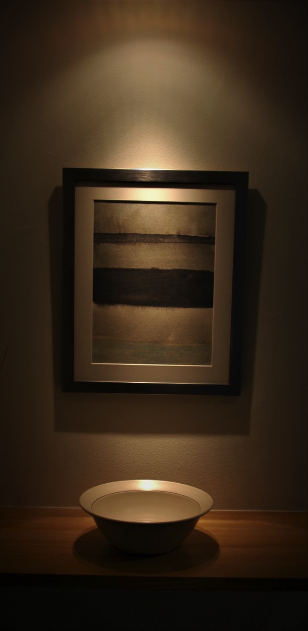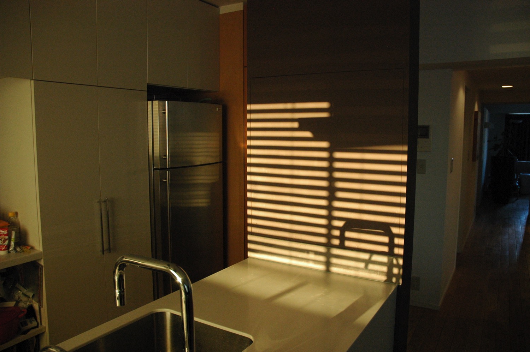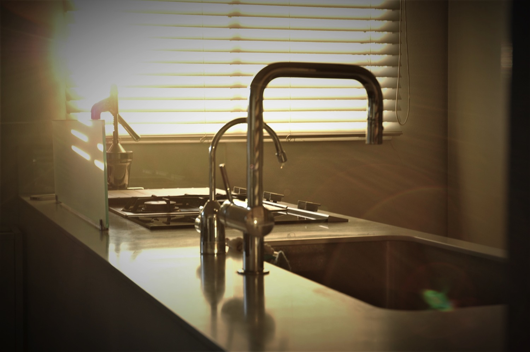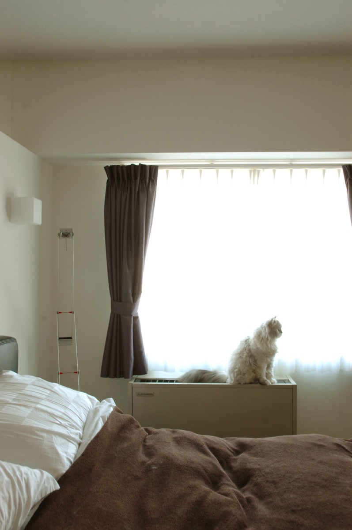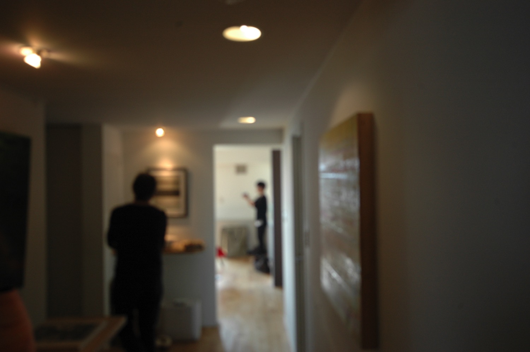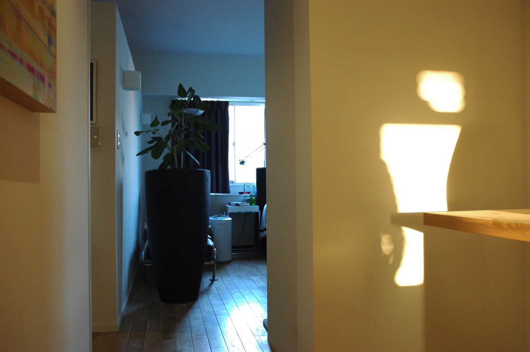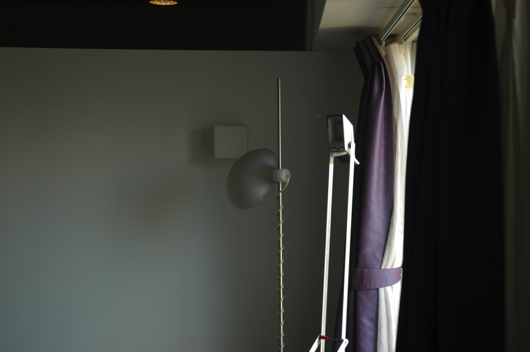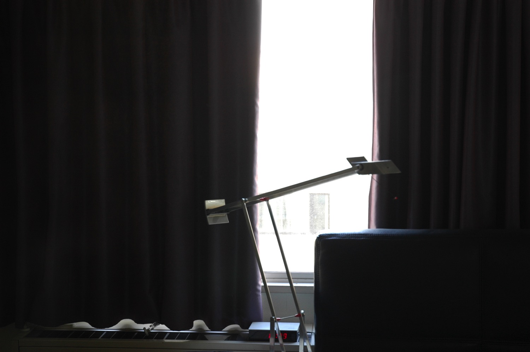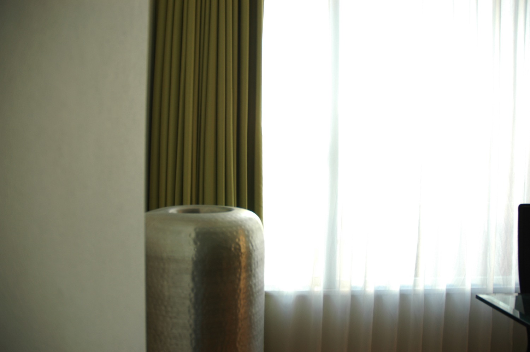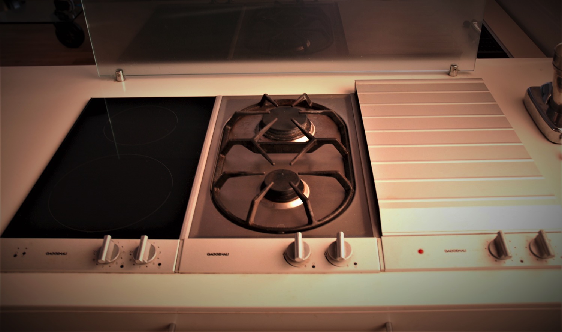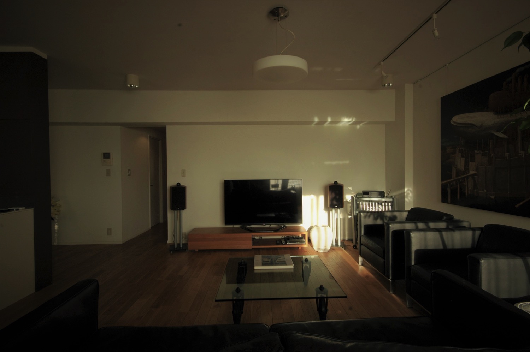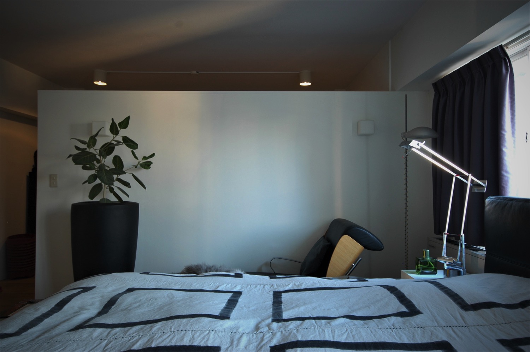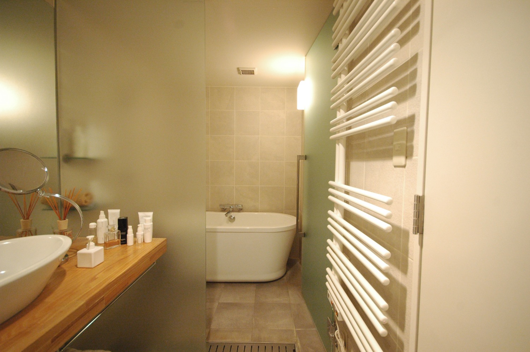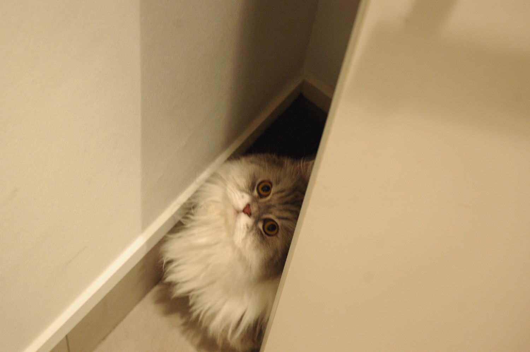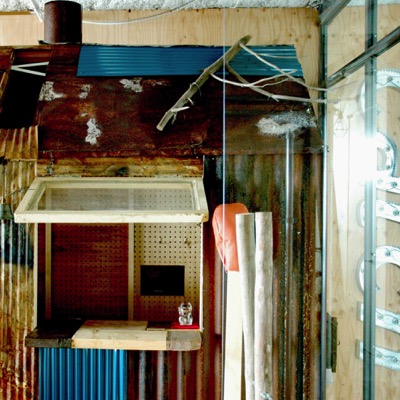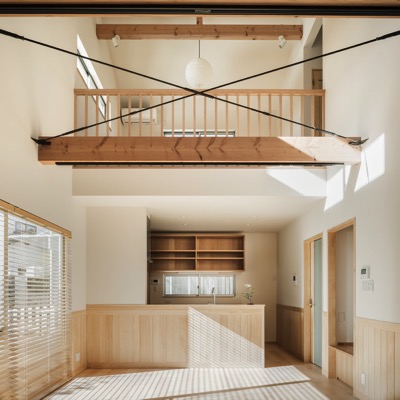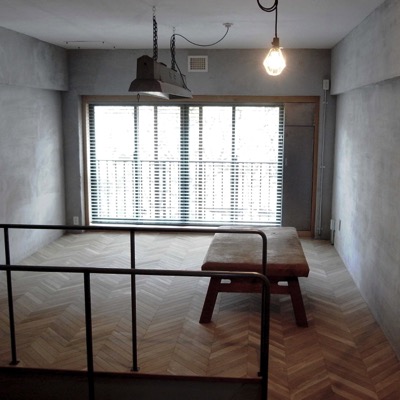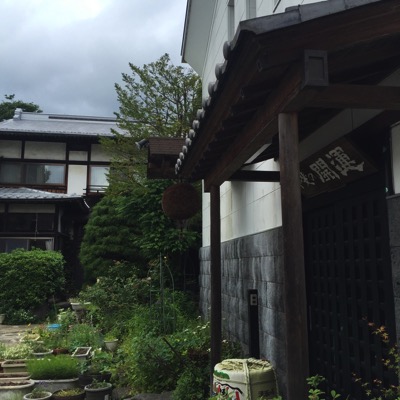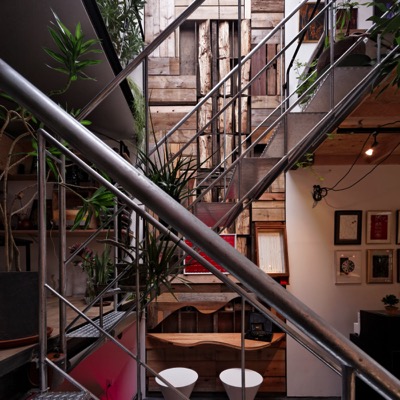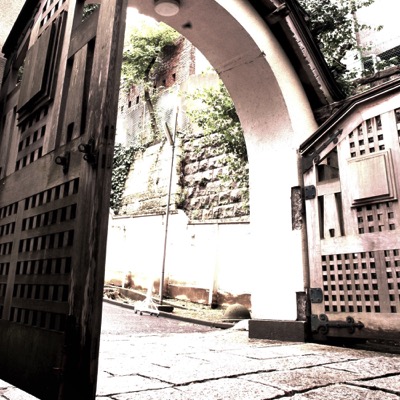HONGOU 2012 Residence_Hongou_Tokyo
- OVERVIEW
-
- Use :
- Residence
- Size :
- 120 ㎡
- Type :
- Renovation
- POSITION
- architect / contractor / project manager / construction manager / artisan
Living with art everyday
Daily life is integrated with art, and art vitalizes daily activities
Such space is created in collaboration with the client who is an artist
Artistic life that is unique, harmonious, and composed
An apartment unit in a well-known "vintage" apartment building in Hongo was renovated into a house for an artist couple. The husband is a hair stylist and artist from UK who have profound knowledge and understanding of Japanese culture and the wife is an excellent business manager and also a superb cook, and I am good friends with the couple for a long time. Since I understand their sensibility and tastes very well even though we work in different professions, we enjoyed the design process very much. The artist couple are also an avid art collector: we looked at their art collection, discussed how to display the artworks in the house, and developed an overall spatial concept.
To digress a little, I am strongly influenced by the context around a building I am designing. Even when I am given similar requests from similar clients, my ideas would greatly differ according to the location of the building. This building is situated in Hongo, but it is closer to Suido¬bashi than the University of Tokyo. The neighborhood is a very unique place: the site is located in front of Tokyo Dome and there is an interesting mix of an academic atmosphere of the University of Tokyo and a kind of "shitamachi" atmosphere on backstreets with old-fashioned shops; and there is a business district further down the main street. It is almost like an intersection where different cultures meet. Transportation network of this area is conveniently spreading in all directions, as if reflecting such characteristics of the neighborhood.
In this project, we successfully created a space where beauty and functionality co-exist in perfect balance. The space reflects the personality of the client who is very unique and well-balanced at the same time.
The color scheme is mostly all-white with subtly different shades on the walls and ceilings. We created a sense of calmness and depth in the space by carefully applying subtle textures and expressions. The entrance space particularly left a strong impression on my mind. We had to try hard to find solutions until the last minute of the planning process, and decided that the best solution would be renting a storage space outside of the house to store some of their possessions in order to create a spacious living environment. It is a beautiful space embodying the client's unique lifestyle.
